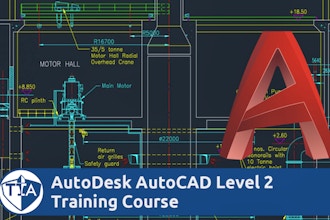AutoCAD Level 2
Expand your AutoCAD skills and take your drawings to the next level with this comprehensive course. Learn advanced techniques and settings to create complex drawings with ease. Taught by industry experts, this hands-on class will ensure you become a proficient AutoCAD user.
- Intermediate
- 18 and older
- $749
- 545 8th Ave, New York, NY
- 22 hours & 30 minutes over 3 sessions







 CourseHorse Gift Card
CourseHorse Gift Card









